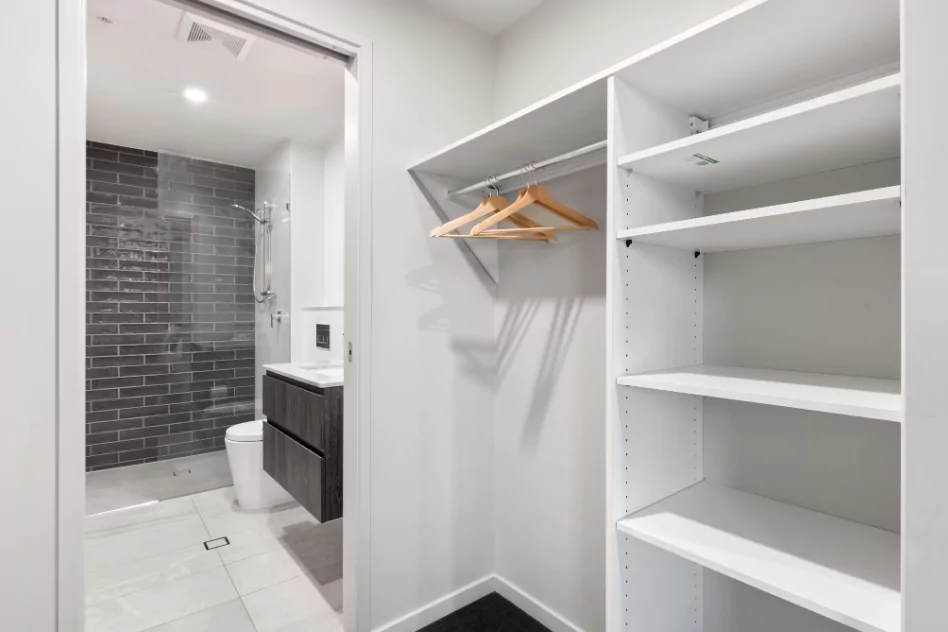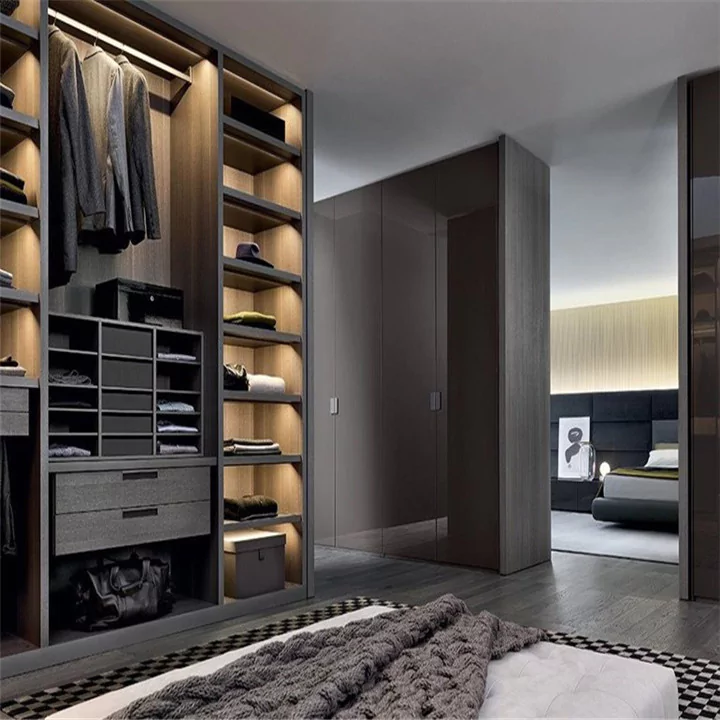Why Modern Homes Prefer Walk-In Closets Outside the Bathroom

Nowadays, the growing trend of designing walk-in closets outside of the bathroom aligns with people’s desire for spaces that not only foster practicality but also incorporate a touch of elegance. As interior spaces connect more intuitively, this arrangement promotes a functional flow that resonates with today’s lifestyles.
Changing Preferences in Home Design
Expanding Master Bedrooms for Comfort
The evolution of master bedroom designs sees a significant trend towards expanded spaces that encourage relaxation and utility. By integrating walk-in closets into the layout, ample room is created for clothing and accessories, enhancing the comfort of the entire area. These spacious walk-in closets offer organization solutions that can accommodate diverse wardrobe selections, all while maintaining a clean and sophisticated aesthetic. As such, they transform bedrooms into sanctuaries tailored to personal needs.
Connecting Spaces for Functional Flow
The movement towards connecting spaces facilitates a seamless experience when moving between areas of the home. Walk-in closets located outside the bathroom allow homeowners to transition smoothly from dressing to bathing, thereby enhancing the flow of daily routines. This setup not only optimizes the use of available space, but it also creates dedicated zones that can enhance privacy for each function within the home, making for a coherent living environment.
Walk-In Closets and Laundry Management
Proximity to Bedroom for Easy Access
Having a walk-in closet close to the bedroom allows for straightforward access to clothing and shoewear. Homeowners benefit from this proximity, as they can quickly gather and organize outfits without unnecessary detours to other areas of the house. It encourages quick organization, allowing for an efficient morning routine, thus catering to busy lifestyles that demand effective time management.
Reducing Effort to Put Away Clothes
By placing walk-in closets near the bedroom, the effort required to put away clothes is significantly minimized. This reduction in effort is a vital element, simplifying post-laundry tasks and promoting a sense of order. An organized space leads to clearer visibility of clothing options, assisting homeowners in making quicker decisions on what to wear.
Avoiding the Bathroom’s Moisture
An additional advantage of keeping walk-in closets separate from bathrooms is the avoidance of excess moisture that can accumulate in bathrooms. Clothes and accessories are better preserved in a controlled environment free from the humidity prevalent in most bathrooms, leading to enhanced longevity and hygiene standards for wardrobes.
Aesthetic and Practical Advantages
Walk-in closets positioned outside of bathrooms not only serve practical purposes but elevate the aesthetic value of the home. They contribute to the overall design flow of the master suite, allowing for luxurious touches that create a visually appealing experience.
Enhanced Visual Appeal
The aesthetic appeal of a walk-in closet contributes to the luxurious feel of the master bedroom. These large spaces allow for creative storage solutions and stylish organization methods that can transform functionality into a design element. Walk-in closets can be accessorized with high-end materials, custom cabinetry, and lighting, creating an inviting atmosphere that aligns with contemporary design trends.
Opinions on Closet Entry Points
Integrating or Separating Spaces
The debate surrounding closet entry points primarily revolves around the choice between integrated and separated spaces. Some designers advocate for integrating walk-in closets into the bathroom area to streamline access and maximize space usage. This approach, however, can compromise the functionality of both areas, resulting in clutter and potential disorganization. On the other hand, separating closets from bathrooms allows each area to serve its purpose more efficiently, thus contributing to a more structured and relaxing environment.
Separating spaces also facilitates more thoughtful designs that can cater to specific needs. For instance, the differing requirements for clothing storage versus personal hygiene items can lead to more effective floor plans when both areas are distinct. By dedicating space to walk-in closets, homeowners can achieve a sense of privacy and comfort that might be absent in an integrated layout. This separation may also yield better ventilation and access to natural light, enhancing the overall ambiance of both spaces.
Another key argument for standalone walk-in closets lies in their ability to adapt to varying storage solutions. This positioning allows homeowners to customize design features and add solutions like modular shelving, shoe racks, or a dressing area without the spatial limitations often dictated by adjoining bathrooms. As preferences lean towards more personalized spaces, this separation is becoming increasingly appealing for modern homeowners.
Harmonious Flow Considerations
An essential aspect of home design today is achieving a harmonious flow throughout the living spaces, which greatly affects one’s living experience. Walk-in closets situated outside bathrooms can promote a smoother transition between spaces for residents, making life more organized and less chaotic. The design encourages logical pathways for movement, allowing individuals to navigate easily without excessive backtracking through the home.
Additionally, this harmonious flow can be essential in maintaining a clean and orderly home environment. When walk-in closets are conveniently located adjacent to bedrooms, they help streamline daily routines such as getting dressed, which minimizes disruption during morning preparations. When each space operates independently with ease of access, a sense of tranquility is fostered—a vital characteristic for modern living.
Another layer to this harmonious flow is the visual cohesion between the master suite and the walk-in closet. Seamless transitions can be enhanced through design choices, such as consistent color palettes and materials, that align with the overall aesthetic of the home. These choices contribute to a sense of continuity that ties the spaces together, yielding a refined appearance that underscores the elegance of modern home design.
Refor Furniture

About Refor Furniture
Refor Furniture, a prestigious brand in the furniture industry, stands out for its exceptional craftsmanship, heritage, precision, and commitment to high-quality, well-designed furniture and custom joinery. Headquartered in Hangzhou, the brand offers a diverse range of products including wardrobes, closets, and laundry cabinets, tailored to meet diverse needs and space limitations. Renowned for its unwavering dedication to service excellence, characterized by responsibility, continuous learning, creativity, and passion, Refor has garnered a loyal following in Australia, the US, and Europe. With its unique fusion of craftsmanship and innovation, Refor is a go-to choice for customers seeking stunning furniture or custom joinery solutions.
Bespoke Service
Refor’s bespoke service underscores its dedication to customer satisfaction and quality, offering personalized furniture and joinery solutions tailored to your unique needs and preferences. From innovative wardrobe designs to custom walk-in closets and personalized laundry cabinets, each piece crafted by their skilled artisans showcases meticulous attention to detail, utilizing premium materials and precise techniques. The result is furniture that not only serves its purpose but also embodies your style, allowing you to truly transform your home into a reflection of yourself.Suitable Furniture Choices for Walk-In Closets Bespoke Service
Design Trends and Future Implications
An analysis of present trends reveals significant shifts in homeowner preferences that are likely to shape future designs. As contemporary aesthetics become increasingly important in decision-making processes, the timeless appeal of organized yet stylish spaces cannot be overlooked. Walk-in closets not only serve as functional areas but are quickly becoming statement pieces within homes that enhance overall design qualities.
Sustainability factors are also predicted to play a crucial role in future design preferences. Modern homeowners increasingly prioritize resource-efficient materials and eco-friendly designs, shifting towards storage solutions made of sustainable resources or featuring cabinetry that minimizes environmental impact. This inclination toward sustainability extends to the furnishings of walk-in closets and indicates a broader transformation across the housing market.
As homeowners increasingly prioritize the quality and functionality of their living spaces, especially within the realm of closets, walk-in designs positioned outside bathrooms are likely to become a cornerstone of modern construction trends. The strategic layout reflects a desire for personalized solutions and the optimization of everyday routines, paving the way for a seamless integration of lifestyle, aesthetic, and practicality in the homes of tomorrow.






