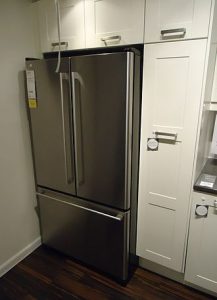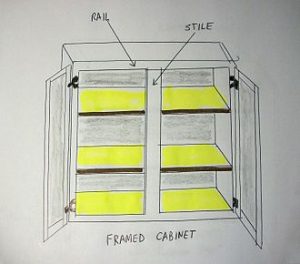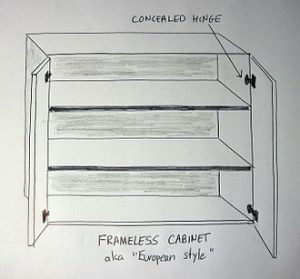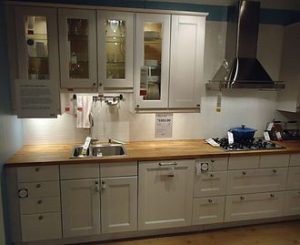Kitchen Cabinets Construction
Cabinet carcass
Cabinets may be either face-frame or frameless in construction. Each option provides features and drawbacks.
In Europe, there is a DIN standard dimension where the height of a base unit is 720mm + 150mm for the bottom plinth and 40mm for worktop thickness, providing a working surface height of 910mm with an area of 600mm x 600 mm. This “60cm square” horizontal area (or its multiples) accommodates many standard floor-standing electrical appliances.

Cabinets can wrap around an appliance such as a refrigerator.
- Face-frame cabinets. Traditional cabinets are constructed using face frames which typically consist of narrow strips of hardwood framing the cabinet box opening. Cabinet carcasses were traditionally constructed with a separate face frame until the introduction of modern engineered wood such as particle board and medium-density fiberboard along with glues, hinges and fasteners required to join them. A face frame ensures squareness of the cabinet front. It also increases rigidity and provides a mounting point for hinges. Face-frame cabinets retain popularity in the U.S. An important distinction between modern (manufactured) and traditional custom-built face-frame cabinets relates to the catalog-selection of cabinet components entailed by mass production. Original custom face-frame cabinets accommodated multiple sections (cavities) in a single carcass. But stock (or semi-custom) face-frame cabinets are constructed individually and joined during installation. As a result, modern face-frame cabinets differ in having significantly wider (double-width) stile materials overall after installation. Two 1+1⁄2-inch (38 mm) stiles joined as adjacent cabinets result in, effectively, a 3-inch (76 mm) stile. Wide stiles can interfere with access to the cabinet interior. When base cabinets were typically shelved, this was not much of a drawback. But with base cabinets increasingly being fitted with trays and drawers (using modern hardware), the extra stile width results in significantly less access to the cabinet cavity space. This drawback does not pertain to custom face-frame cabinets.

Framed cabinets have a center stile. Hinges are mounted to the outer cabinet.
- Custom face-frame cabinets offer more efficient use of space because double width stiles (see above) can be avoided. They also provide far greater flexibility with regard to materials and design, since kitchen cabinet heights, widths and depths can be designed and produced according to the client’s specifications. Every aspect of custom cabinetry can be made to specifications, which makes it both the most desirable and the most expensive choice in the majority of kitchen installations.
- Frameless (full-access) cabinets. Frameless (a.k.a. “full-access”) cabinets utilize the carcase side, top, and bottom panels to serve same functions as do face-frames in traditional cabinets. In general, frameless cabinets provide better utilization of space than face-frame cabinets. A preference for frameless cabinet design developed in Europe in the 1950s and 1960s following the devastation of World War II and the increasing cost of lumber. A burgeoning market for reconstructed housing in Central Europe offered a fertile environment for developments in efficient hinge and cabinet designs. Frameles

Frameless cabinets, also known as European style, lack a center stile, and typically have concealed hinges mounted to each inside wall
s cabinets rely on manufacturing methods that permit the production of modern cabinet hardware (hinges and slides) and engineered wood products (for strength, dimensional tolerance, and stability).The intent of the frameless design is to achieve a more streamlined appearance and a more efficient use of space, with ergonomically designed moving components such as drawers, trays, and pull-out cabinets providing better access to interior components. A number of benefits stemming from frameless cabinet design have been successfully applied to face-frame cabinets, such as multiple drawers in base cabinets, full-overlay doors, and cup hinges. With the rise in popularity of European style frameless cabinetry, a significant proportion of the hardware used by U.S. cabinet manufacturers is imported from Europe.
Cabinet details
- Door Mounting. For both face-frame and frameless kitchen cabinets, it is conventional for cabinet doors to overlay the cabinet carcase. Face-frame cabinets allow for various door mounting options. Traditional overlay doors do not abut, allowing a partial view of the face frames when the doors are closed. Full overlay cabinet doors fit closely so that they obscure the face frame when closed. A third and less conventional option for face-frame cabinets is to inset doors into, and flush with, the face frame (see below). Since frameless (see below) cabinet doors also fully overlay their carcases, the two types (frameless and full-overlay face-frame cabinets) have a similar installed appearance (when doors are closed), both may use European cup hinges, and both tend to use decorative door and drawer pulls (since there is no room for fingers at the door or drawer edge when installed).
- Space-utilization. Since typical face-frames are 1+1⁄2 inches (38 mm) wide and frameless side panels 3⁄4 inch (19 mm), access to the cabinet interior is 1+1⁄2 inches (38 mm) wider for a typical frameless cabinet relative to a face-frame cabinet. A 12-inch-wide (300 mm) cabinet accommodates a 10-inch-wide (250 mm) drawer in frameless construction or a 8+1⁄2-inch-wide (220 mm) drawer in framed construction. The 1+1⁄2-inch (38 mm) difference is most significant for narrower face-frame cabinets. Hence, the nomenclature “full-access.” Custom (higher-cost) face-frame cabinets, which use one 1+1⁄2-inch (38 mm) stile to frame two cabinet openings, can also accommodate wider drawers comparable to frameless cabinets. Frameless wall-oven cabinetry further saves 3 inches (76 mm) of wall space as compared to the same wall-oven installed in a face-frame cabinet, Many, if not most, contemporary ovens (and other cabinet-front-mounted major appliances) have been designed with the space-utilization advantage of frameless cabinets installation in mind. The oven is dimensioned, and thermally insulated, to fit within an industry-standard external width [e.g., 27 or 30 inches (690 or 760 mm)] cabinet cavity, less two standard 3⁄4-inch (19 mm) cabinet side-wall thicknesses while providing for a small space between the oven box and the internal cabinet wall. In ovens, the bezel is sized to fit the full external cavity width and overlay the cabinet side wall. Such an installation avoids any unused lateral space around the oven. (While, hypothetically, ovens can be installed similarly in face-frame cabinets, such an installation may requires cutting away all but 3⁄4 inch (19 mm) of each 1+1⁄2-inch (38 mm) face-frame – specifically not recommended by vendors as it may weaken the joint between side-wall and face-frame – and buttressing face-frame cabinet side walls accordingly.)
- Wood options. Frameless cabinets, which exhibit a modern appearance in keeping with the design movement of “minimalism,” are typically constructed of particle board, which features a high degree of dimensional stability, adherence to dimensional standards, absence of warping, uniformity, and a lower cost than solid wood and is very strong. Accordingly, the so-called European hinge includes a 35-mm-diameter cup press-fit to a bored recess particularly well-suited to particle board construction. By virtue of the 35-mm “European” cup design, European hinges avoided reliance on screws as a primary mechanism holding the cabinet door to the hinge. Nearly all non-custom framed and frameless cabinetry now use this 35-mm cup design. Plywood and/or solid wood can also be used in frameless cabinet construction, generally at a higher cost.
- Hinge design features. Those European hinges intended for use with frameless cabinets afford a quick-release mechanism enabling a door to be removed and replaced without the use of tools. Such hinges typically afford six-way (three-axis) positional adjustment by screwdriver for door alignment. Some accommodate complex motions to avoid interfering with interior cabinet components while fully overlaying the carcases (e.g., permitting the full-interior-cabinet-width dimensions for pull-out trays). Scissors-type articulating hinges support wide-angle non-interfering adjacent doors.
- Inset door face-frame cabinetry. A special, and unconventional, category of framed cabinets is represented by those with inset doors. An inset-mounted cabinet door is fitted to the frame in the same way as a typical room door is fitted to the doorway; such doors fit into a frame when closed. (Full-size doors do not simply cover the opening between rooms or at an entrance to a building.) Inset doors require more precise alignment of each door to the containing frame. Further, this alignment must be maintained with use. Upon opening or closing, inset doors are gently braked by the air cushion trapped between the door and frame. This desirable feature is one hallmark of high-quality inset door construction. Frameless or full-overlay face-frame construction can superficially resemble inset construction when doors are designed to fit closely within a cavity formed by surrounding doors, drawers, and/or an adjacent counter top.
Cabinet doors
Cabinet doors may feature a variety of materials such as wood, metal or glass. Wood may be solid wood (“breadboard” construction) or engineered wood or may be mixed (e.g. engineered wood panel in a solid wood frame)
- Frames. In the U.S. solid wood frame and panel construction, using either mortise and tenon or cope and stick jointed frames, is traditional, with maple, cherry, oak, birch, and hickory among the most commonly used species. Mortise-and-tenon frames, with their greater strength and permanence, are more costly to produce and less commonly used as compared to cope-and-stick frames. As an alternative, miter joint frames, which may be identifiable by face-surface relief that follows continuously around the frame, have become popular. Miter-jointed frames typically employ embedded metal fasteners to secure frames elements (stiles and rails) cut at a 45° angle. Captured within frames, panels may be either solid or veneered engineered wood (either particle board or medium density fiberboard). Laminates, including those designed to resemble hardwood, can typically be identified by a more rounded appearance associated with the minimum bending radii necessarily entailed by the manufacturing process of applying laminate to an underlying substrate. By comparison, solid surfaces, and solid hardwoods in particular, can be milled with more sharply defined corners, edges, or grooves on either a panel or frame.
- Panels. Panels used in frame-and-panel kitchen cabinet doors may be fashioned either of solid wood or covered by paint, veneer, or laminate in which case they are fashioned of engineered wood. The panels are typically not fastened with glue or nails but rather “float” within the frame to accommodate seasonal expansion or contraction of the wood frame.
- Solid-door construction. Doors may be fabricated of solid material, either engineered wood (particle board or medium-density fiberboard, but not typically plywood) or solid wood. Engineered wood panels may either be used as slabs or may be shaped to resemble frame-and-panel construction. In either case, engineered wood panels are generally painted, veneered, or laminated. Solid wood panels are typically formed of multiple boards of the selected wood species, jointed together using glue and may either be painted or finished. Solid wood construction offers the possibility of refinishing in case of damage or wear.
- Decorative panels. Cabinet doors panels can be used decoratively on cabinet sides, where exposed, for a more finished appearance.
- Glass door construction options. Doors may have glass windows constructed of muntins and mullions holding glass panels (as in exterior windows). Other designs either mimic the divided-light look of muntins and mullions with overlays, or may dispense with them altogether. Cabinets using glass doors sometimes use glass shelves and interior lighting from the top of a cabinet. A glass shelf allows light to reach throughout a cabinet. For a special display effect, the interior rear of a cabinet may be covered with a mirrors to further distribute light.
Drawers and trays

A design choice is integrating kitchen cabinets with appliances and other surfaces for a consistent look.
A functional design objective for cabinet interiors involves maximization of useful space and utility in the context of the kitchen workflow. Drawers and trays in lower cabinets permit access from above and avoid uncomfortable or painful crouching.
In face-frame construction, a drawer or tray must clear the face-frame stile and is 2 inches (51 mm) narrower than the available cabinet interior space. The loss of 2 inches is particularly noticeable and significant for kitchens including multiple narrow [15-inch (380 mm) or less] cabinets.
In frameless construction, drawer boxes may be sized nearly to the interior opening of the cabinet providing better use of the available space.
However, the same is not true for trays. Even in the case of frameless construction doors and their hinges when open block a portion of the interior cabinet width. Since trays are mounted behind the door, trays are typically significantly narrower than drawers. Special hinges are available that can permit trays of similar width as drawers but they have not come into wide use.
Shelves provide in all cases more storage space than drawers or trays, but are less accessible.
Wall oven cabinets
Stock wall-oven cabinets may be adapted to built-in ovens, coffee-makers, or other appliances by removing portions of the cabinet and adding trim panels to achieve a flush installation.
Frameless cabinets provide for wall oven front panel widths equal to the cabinet width (see above). In such an installation the oven front panel occupies a similar profile as a cabinet door. Accordingly, frameless installations for wall-oven make most efficient use of the available wall space in a kitchen.
This effect is difficult to achieve in typical face-frame cabinet installations, as it requires modification to the face-frame (essentially eliminating the face-frame at the oven cut-out).

