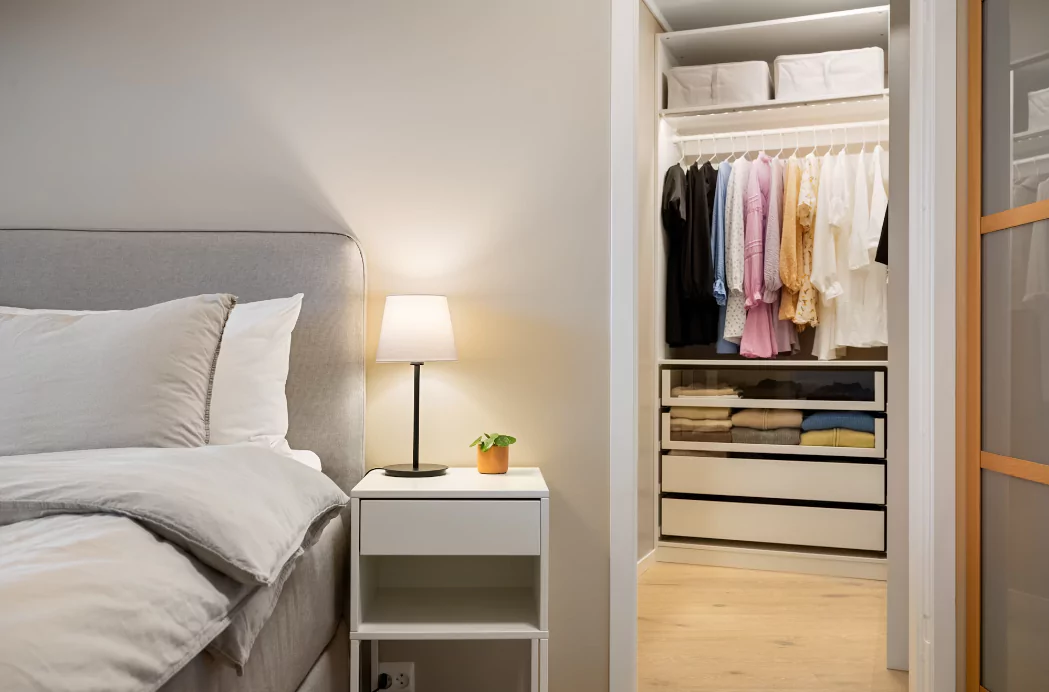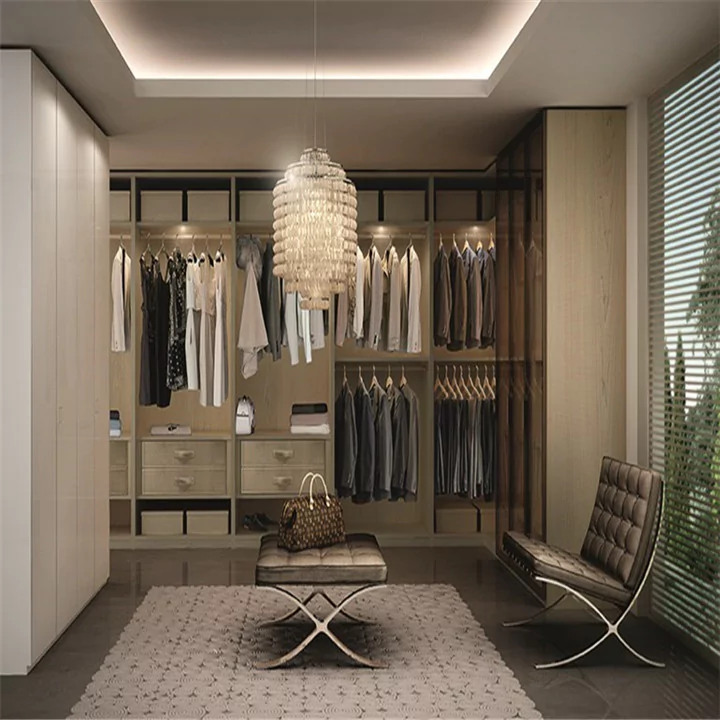Designing Efficient Walk-In Closets: Minimum Size Guidelines

Walk-in closets have gained immense popularity as an essential feature in modern homes, providing not just storage but also a well-organized space for clothing and accessories. However, designing an efficient walk-in closet requires a keen understanding of the minimum size guidelines to create a functional environment. This article delves into the crucial dimensions needed for different types of walk-in closets while emphasizing customization to enhance usability and aesthetics.
Determining the Basic Dimensions for Walk-In Closets
Designing a walk-in closet starts with understanding the basic dimensions required to ensure functionality. The layout should allow for easy access to items while also providing adequate space to move around.
Standard Full-Size Walk-In Closet Dimensions
A standard full-size walk-in closet usually measures at least 6 feet by 8 feet. This size accommodates shelving, hanging rods, and walking space effectively. However, opting for larger dimensions, such as 10 feet by 10 feet or more, provides additional room for accessories and better organization. Having a well-planned space promotes efficiency, allowing users to quickly access their belongings.
Minimum Size for Single-Sided Walk-In Closets
To achieve an effective design for single-sided walk-in closets, a minimum width of 4 feet is recommended. This allows for a single row of shelving or hanging rods on one side while providing enough space for movement.
Optimal Width and Depth Considerations
The depth should be at least 3 feet to maximize usability. However, deeper closets, ranging from 4 to 6 feet, can accommodate more extensive storage solutions. Ensuring that the width and depth contribute to a functional design is imperative to achieving an ergonomic space.
Minimum Size for Double-Sided Walk-In Closets
For double-sided walk-in closets, the minimum dimension should ideally be 6 feet wide and 8 feet deep. This configuration enables storage on both sides while maintaining enough space in the center for walking comfortably.
Factors Influencing Width and Depth
When determining the dimensions, it is crucial to consider the type and quantity of items being stored. For instance, if the wardrobe includes bulky items such as winter coats or long dresses, additional depth may be necessary. Thoughtful planning regarding width and depth will ensure that the closet remains accessible and organized.
Customizing Walk-In Closets to Fit Specific Needs
Customization is a key aspect of designing walk-in closets. It allows homeowners to make the best use of their available space based on individual requirements.
Designing for Efficiency and Usability
Efficiency and usability can be achieved through detailed planning. Integrating various storage solutions, such as bins, drawer units, and modular shelving systems, will greatly enhance the functionality of the space. Each storage option should be easily accessible to streamline the process of selecting outfits.
Space Allocation for Clothing and Accessories
Allocating specific areas for clothing and accessories is vital for an organized closet. Dividing the closet into sections for different types of clothing will simplify the selection process. For instance, having dedicated spaces for shoes, bags, and accessories keeps everything easily within reach and visually appealing.
Walking Space Requirements
Walking space is another significant aspect of designing walk-in closets. An open area in the center that allows users to navigate comfortably is crucial. Ideally, a 3-foot wide path should be maintained to ensure easy access to all sections of the closet without feeling cramped.
Refor Furniture: Integrating Storage Solutions
Refor stands as a prominent brand in the furniture industry, renowned globally for its unparalleled quality and groundbreaking designs. Headquartered in Hangzhou, the company specializes in crafting an extensive array of furniture products, encompassing wardrobes, closets, and laundry cabinets, among others. Renowned for its dedication to exquisite craftsmanship, rich heritage, and meticulous precision, Refor offers both standardized and personalized solutions tailored to diverse needs and spatial limitations.
Driven by a steadfast commitment to customer satisfaction, Refor relentlessly pursues excellence, fueled by a strong sense of responsibility, continuous learning, boundless creativity, and unwavering passion. This relentless pursuit, coupled with its unparalleled blend of traditional craftsmanship and cutting-edge innovation, has firmly established Refor as the go-to choice for discerning customers in Australia, the United States, Europe, and beyond.
Finished Product Design Display
Refo’s each design choice contributes to the overall aesthetic of the walk-in closet. Selection of materials and finishes can greatly influence the appearance of the space. Opting for light colors can make a closet feel larger, while darker hues can introduce warmth and richness, ultimately enhancing its design.
Walk-in Robes Designs
Walk-in robes are an increasingly popular option that marries functionality with luxury. They offer ample storage while allowing for a more boutique-like experience when choosing attire. Properly integrating walk-in robe designs not only enhances practical use but can also be tailored to suit the homeowner’s style preference.
Streamlining the organization and storage of our belongings is an essential aspect of our daily routines. A high-quality, thoughtfully designed wardrobe can significantly enhance this process. Choosing the optimal solution for your home isn’t merely a matter of aesthetics or personal preference; it’s also about optimizing available space.
At the heart of a well-designed wardrobe lies functionality. To achieve this, we at Refor emphasize customization. By tailoring each walk-in robe to your specific needs and preferences, we ensure that every inch of space is utilized efficiently, creating a harmonious blend of form and function.

Maximizing Small Walk-In Closet Spaces
Creating a functional walk-in closet in a compact area can present unique challenges; however, with the right design strategies, one can maximize every inch of available space. Implementing effective space-saving solutions tailored for smaller areas ensures that the closet remains user-friendly and efficient, despite its dimensions.
Space-Saving Solutions for Smaller Areas
Those with limited space have a range of options to enhance walk-in closets. Utilizing built-in shelving, drawer systems, and tall cabinets can consolidate storage needs while maintaining an organized appearance. Additionally, incorporating pegboards or wall-mounted organizers provides flexibility and can adapt to various storage requirements without taking up valuable floor space. Custom-built features, such as corner shelves or underutilized vertical spaces, can significantly improve efficiency by ensuring that all items are easily accessible.
Utilizing multi-functional furniture is an essential strategy for optimizing small walk-in closet areas. For instance, a bench or ottoman with hidden storage can serve as seating while also providing a place to stow away accessories or seasonal items. Hanging organizers and clear bins allow for a quick visual inventory of contents without overwhelming the space. Thoughtful arrangement of all components creates a sense of order, even within the confines of a smaller walk-in closet.
Utilizing Vertical Space Effectively
To make the most of vertical space, it is essential to consider the height of the closet. Installing shelves and storage solutions at various heights allows for efficient use of typically overlooked areas. Higher shelves can hold less frequently accessed items, while lower shelves are ideal for everyday clothing and accessories.
Incorporating adjustable hanging rods can also enhance vertical space utilization. Double-hanging rods allow shorter garments to hang beneath longer ones, effectively maximizing vertical storage without requiring additional area. The addition of hooks on walls or inside doors can provide additional space for accessories like hats and bags, enabling the user to keep essential items easily accessible.
Applying vertical storage solutions directly into the design encourages users to think creatively about the organizational strategies. If fittings allow, including a tall shelving unit can create a visual story while offering ample space for different items. This innovative use of height transforms a small walk-in closet into a highly functional area without sacrificing style.
Sliding Doors vs. Swinging Doors
When it comes to optimizing a walk-in closet layout, considering door styles can significantly affect overall usability. Sliding doors save space by not requiring additional room to open. They provide a sleek appearance and can minimize clutter, allowing the focus to remain on the organized space within. Customizable sliding door designs, including mirrored options, can also contribute to the illusion of spaciousness while enhancing light in the area.
On the flip side, swinging doors can offer a more traditional feel and may provide better access to the interior of the closet. When space permits, using doors that swing outward can allow for easier access to items placed deep within the closet. This design choice accommodates users who prefer a wider opening to quickly navigate their clothing and accessories.
Ultimately, the choice between sliding and swinging doors should consider the available space as well as personal preference. Swapping out standard doors for sliding alternatives in tight spaces can instantly create an open feel while facilitating access. Regardless of choice, ensuring the door style complements the overall design of the walk-in closet is paramount for a polished appearance.
Summary
Designing efficient walk-in closets in smaller spaces requires thoughtful planning and innovative design choices. By implementing space-saving solutions that utilize vertical space effectively and exploring practical door styles, homeowners can enhance both the functionality and aesthetic appeal of their closets. The ability to customize storage while maintaining an organized environment not only increases usability but also enriches the overall experience of the walk-in closet. Taking the time to plan appropriately and choose materials wisely leads to a modern and efficient walk-in closet design suitable for any home’s unique layout.






